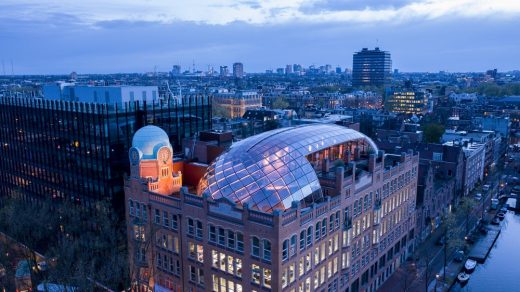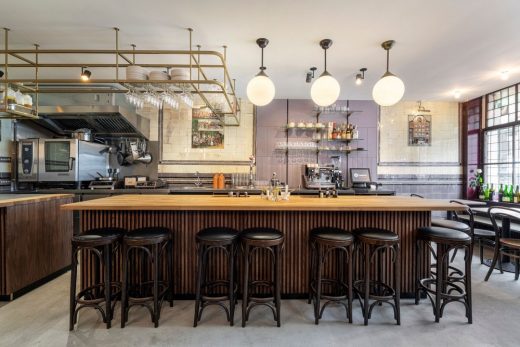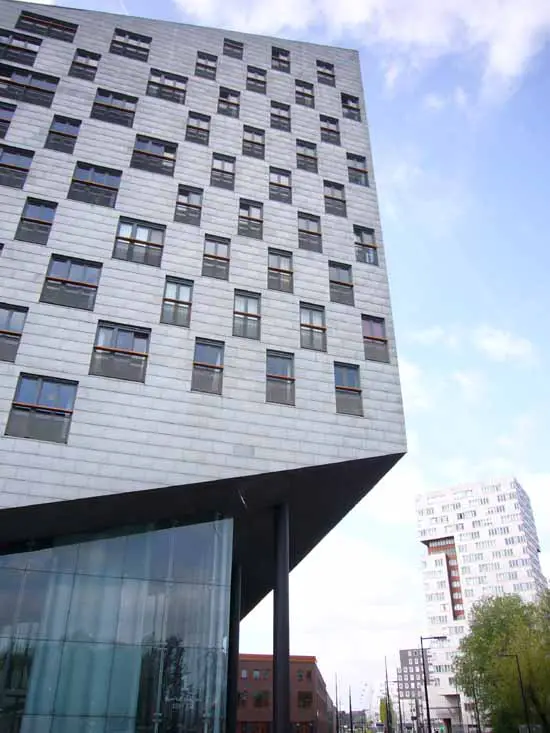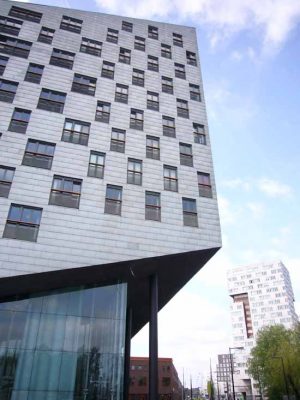Whale Amsterdam, Dutch Housing Building, Residential Architecture Holland Design
The Whale Amsterdam : Dutch Residential Architecture
Modern Housing Development in Holland design by de Architekten Cie., The Netherlands
The Whale
Date built: 1995-2000
Design: de Architekten Cie.
Location: Baron G.A. Tindalstraat, southeast of city centre
The Whale Building Amsterdam
Buildings close by include Borneo housing just to the soouth
Borneo-Sporenburg, a former harbour area along the shores of the IJ near Amsterdam’s inner city is intended to resemble in its density the Jordaan, a lively Amsterdam inner city quarter. The developers, however, requested a suburban programme from the municipality.
The Whale architects : de Architekten Cie.
This was granted on the condition that the required density of 100 dwellings per hectare would be achieved. To achieve this urban concentration in a suburban programme, Adriaan Geuze of West 8 introduced a fresh typology: inspired by the surrounding water, he created a sea of low-rise buildings, given rhythm by the variation of blocks and open spaces.
This rhythm recurs on a larger scale in the tapestry of land and water characterizing the whole area. The sea of low-rise buildings is interrupted by three enormous ‘meteorites’, both to throw into relief the low-rise landscape and to achieve the inner-city density.
The inner city character is reflected in yet another way: the 3.5 m high ground floors of the low-rise buildings create a programmatic flexibility that allows for both living and working.
source: The Whale Amsterdam by de Architekten Cie.
Location: Baron G.A. Tindalstraat, Amsterdam, The Netherlands, western Europe
Amsterdam Buildings
Major New Dutch Buildings
Amsterdam Architecture Designs – chronological list
Amsterdam Architecture Designs – architectural selection below:
Diamond Exchange
Design: ZJA

photo © Capital C Amsterdam
Diamond Exchange, Capital C Amsterdam
The Diamond Exchange, Capital C Amsterdam in Amsterdam, the Netherlands, has been awarded with a prestigious MIPIM Award 2020 for ‘Best Refurbished Building’ at the Paris Real Estate Week. The historical building, designated as a national monument, has undergone a major renovation designed by the architectural office ZJA in collaboration with Heyligers design + projects.
Café de Parel
Interior Design: Ninetynine

photograph : Ewout Huibers
The Pearl Café on Westerstraat
Café de Parel was originally a typical Amsterdam ‘brown bar’ with an old-fashioned dark interior and low lighting. The traditional stained-glass windows and monumental tile tableaus create the perfect setting for the new Parel.
Building close by to The Whale:
Ij Toren
Date built: 1993-98
Design: Neutelings Riedijk


photos © Adrian Welch
Amsterdam Architecture – contemporary building information
Amsterdam Buildings – historic building information
Dutch Architectural Designs
Major New Dutch Buildings
Netherlands Architecture Designs – chronological list
Rotterdam Building Developments – chronological list
Comments / photos for The Whale Amsterdam Architecture design by de Architekten Cie., page welcome.











