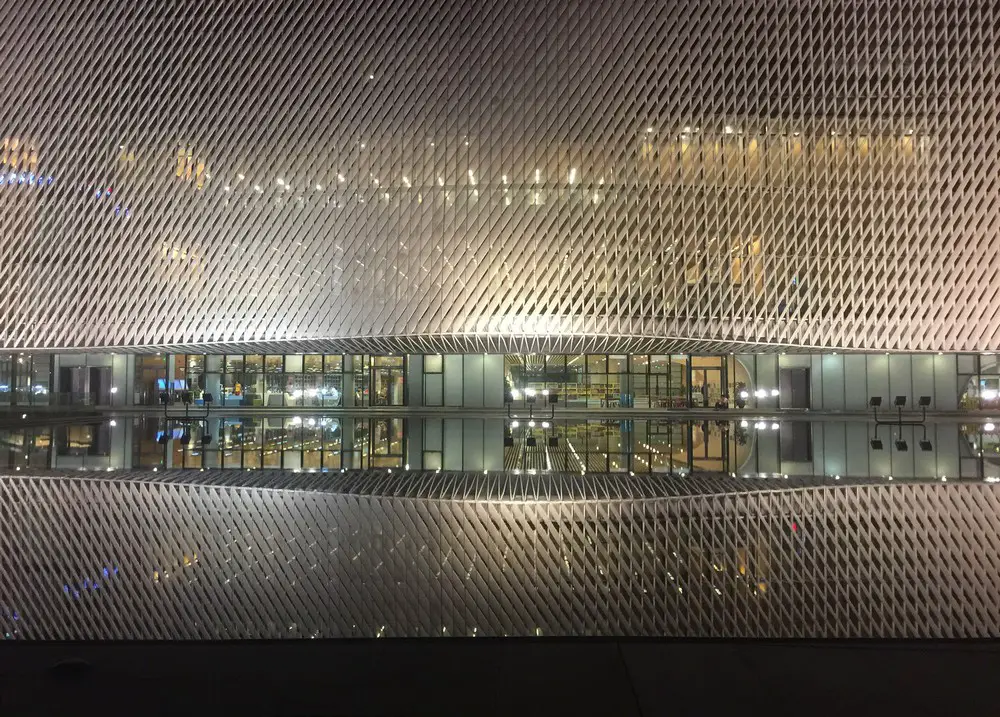Bao’an Cultural Complex, Shenzhen Library and Cultural Centre Buildings, Architecture Images
Bao’an Cultural Complex in Shenzhen
Contemporary Mixed-Use Building Project, China – design by Rocco Design Architects Associates Design
5 Dec 2019
Bao’an Cultural Complex
Architects: Rocco Design Architects Associates
Location: Shenzhen, China
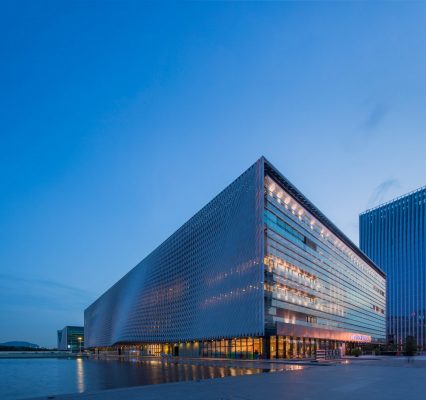
Baoan Cultural Complex – Library night view – photo © Wade Zimmerman
Overlooking Quanhai Bay and the South China Sea, Bao’an Cultural Complex is a masterplan of buildings that create a new public campus for the city while mediating between the coastal landscape and the more densely developed commercial areas further inland. The 110,000-square-meter scheme—which includes a library, cultural centre, as well as a performing arts venue—won an invited international competition. The Library and the Youth Palace and Cultural Centre were completed as part of the first phase. An additional performing arts centre is currently under construction and will complete in 2020, finishing the development.
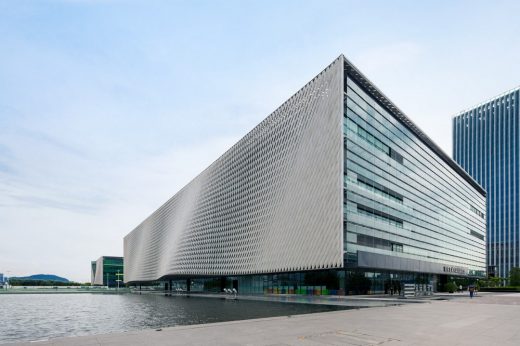
Baoan Cultural Complex – Library day view 02 – photo © Wade Zimmerman
The masterplan places the three buildings aligned on a central axis that extends from the inner city to the coastline. A series of public plazas interwoven in between join the structures into a cohesive cultural campus, offer new public gathering spaces overlooking the water and link the city and the coastline with a sequence of indoor and outdoor spaces.
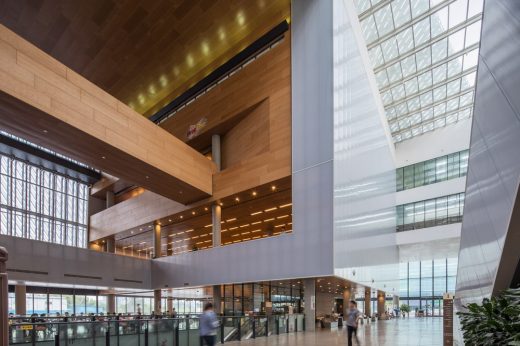
Baoan Cultural Complex – Library interior view 04 – photo © Rocco Design Architects
The buildings’ facades are designed as organic forms inspired by Southern Chinese artistic traditions like wood and ivory carving. Each is encased in a perforated skin system that is modulated in different ways, creating a visually unified complex while defining distinct identities for the three structures.
Furthest away from the water is the Library, a 48000-square-meter structure that holds reading areas, stacks, administration facilities, and museums and exhibitions hall. A soaring, 20-meter tall linear atrium extends the landscaped public plaza to the interior of the building and offers a public gathering place at the heart of the complex.
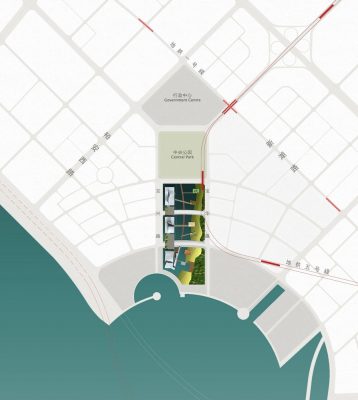
Baoan Cultural Complex – Location Plan
Beyond the Library is the 34,000-square-meter Youth Palace and Cultural & Art Centre. The building is conceived as two separate structures that radiate from a central outdoor courtyard and amphitheater. One wing houses youth-centered programming like technology rooms and children’s art centres; the other houses performance spaces, art studios, and galleries. The central courtyard and amphitheater act as a social core that connects the two wings and introduces natural light and ventilation to them both.
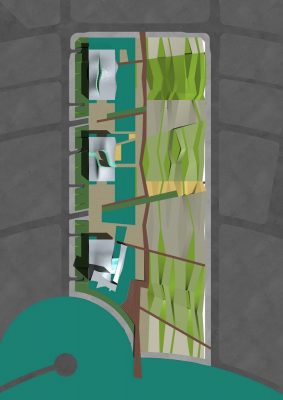
Baoan Cultural Complex – Site plan
The 28,000-square-meter Performance Centre, currently under construction, defines the southern edge of the cultural complex where the building rises to greet the Bay. Retail and restaurants lining the base activate the street and connect the building with the city, while a grand staircase ushers pedestrians into the 1500-seat performance hall. The building also includes a smaller, 600-seat venue, and a structure tilted 15-degrees off the vertical provides public access to large rehearsal halls above the fly-tower with a view of the Bay and beyond.
Baoan is a new coastal urban centre in Shenzhen. The architecture of the new Cultural Complex embodies new aspirations and buoyancy. The ensemble of individual buildings and open spaces, acting as a group, will become more than the sum of their parts and activate the area in a new cultural heart.
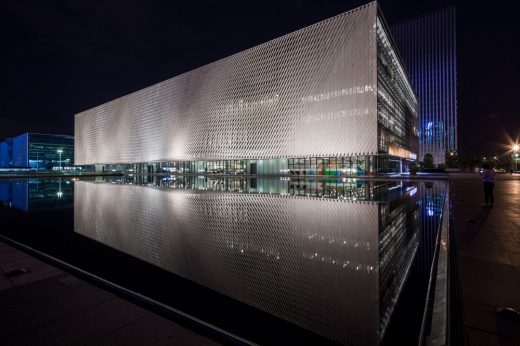
Baoan Cultural Complex – Library night view – photo © Rocco Design Architects
Bao’an Cultural Complex, Shenzhen – Building Information
Architecture: Rocco Design Architects Associates
Design team
Rocco Yim, Derrick Tsang, William Tam, Herbert Hung, Martin Fung, Lucia Cheung, Stephen Chan, Simon Ho, Calvin Chung, Ivy Yung, Zachary Wong, Zhu Yi, Seah lee, Jans Liang, Leo Zhou, Chen Lan, Amber Wang, Yang Shi Pei
Library Data
Structural engineer: Architecture Design Institute of South China University of Technology
Local Architect: Architecture Design Institute of South China University of Technology
E/M: Architecture Design Institute of South China University of Technology
Façade Consultant: BURO HAPPOLD LTD (BH)
Landscape: L&A Urban Planning and Landscape Design Ltd.
Client: The Planning and Construction Management Bureau of the Bao’an Central District
Completion date: 2013
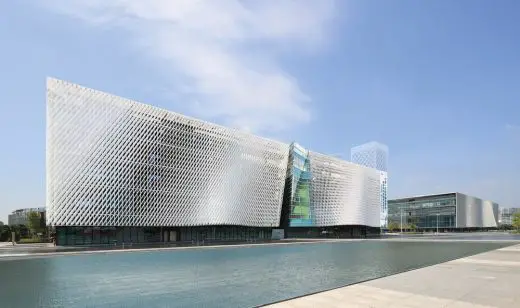
Baoan Cultural Complex – Youth Center – Facade 04 – photo © Rocco Design Architects
Youth Center Data
Structural engineer: Architecture Design Institute of South China University of Technology
Local Architect: Architecture Design Institute of South China University of Technology
E/M: Architecture Design Institute of South China University of Technology
Façade Consultant: Arup Façade Engineering
Landscape: L&A Urban Planning and Landscape Design Ltd.
Client: The Planning and Construction Management Bureau of the Bao’an Central District
Completion date: 2018
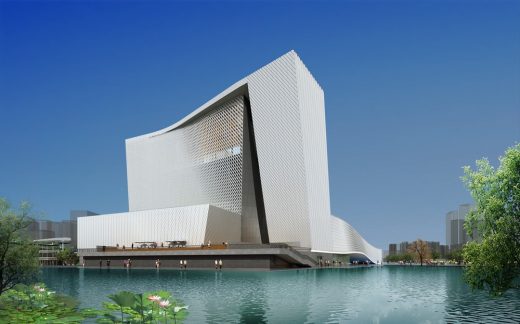
Baoan Cultural Complex – Performing Arts Centre – South facade
Performance Center Data
Structural engineer: BIAD
Local Architect: BIAD
E/M: BIAD
Façade Consultant: BuroHappold
Landscape: SWA
Client: OCT
Completion date: Under construction, completion in 2020
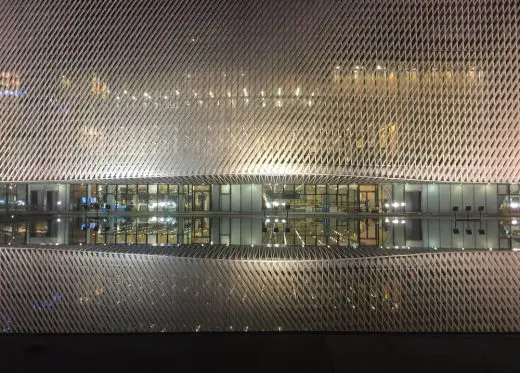
Baoan Cultural Complex – Library facade night view – photo © Rocco Design Architects
Photographer: Rocco Design Architects and Wade Zimmerman
Bao’an Cultural Complex in Shenzhen images / information received 051219
Location: Shenzhen, China
Architecture in China
China Architecture Designs – chronological list
Qianhai Data Centre
Architects: Mecanoo
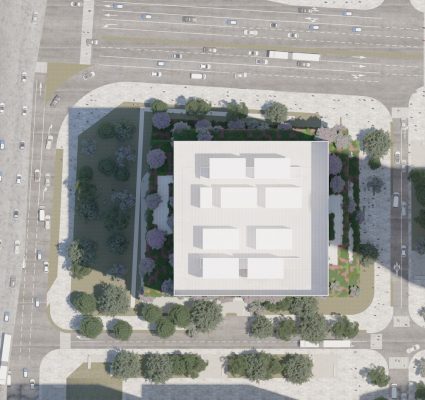
image from architects
Qianhai Data Centre Shenzhen Building
Shenzhen Energy Company Office Skyscraper
Architects: BIG-Bjarke Ingels Group
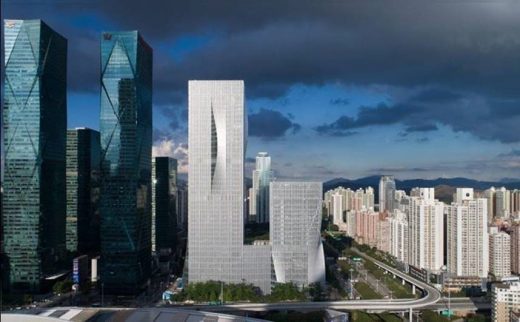
image : Chao Zhang
Shenzhen Energy Company Office Skyscraper Building
Chinese Architect – Design Practice Listings
Shanghai Architecture Walking Tours
Sunac – Smart Valley Shenzhen
Architects: BLVD International
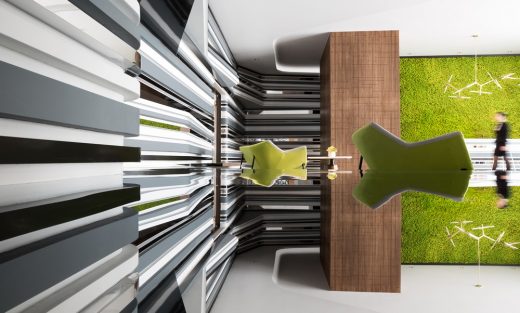
image courtesy of architects
Sunac – Smart Valley Shenzhen Building
The King’s School Shenzhen International, Nanshan
Architects: Walters & Cohen
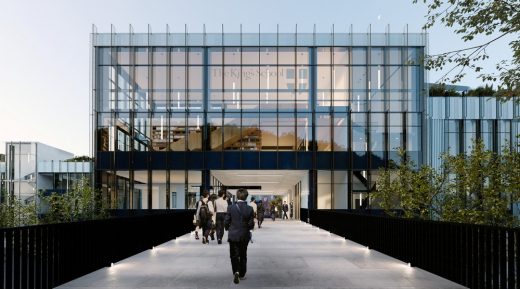
image from architects
The King’s School Shenzhen International Building
Comments / photos for the Bao’an Cultural Complex in Shenzhen, China page welcome

