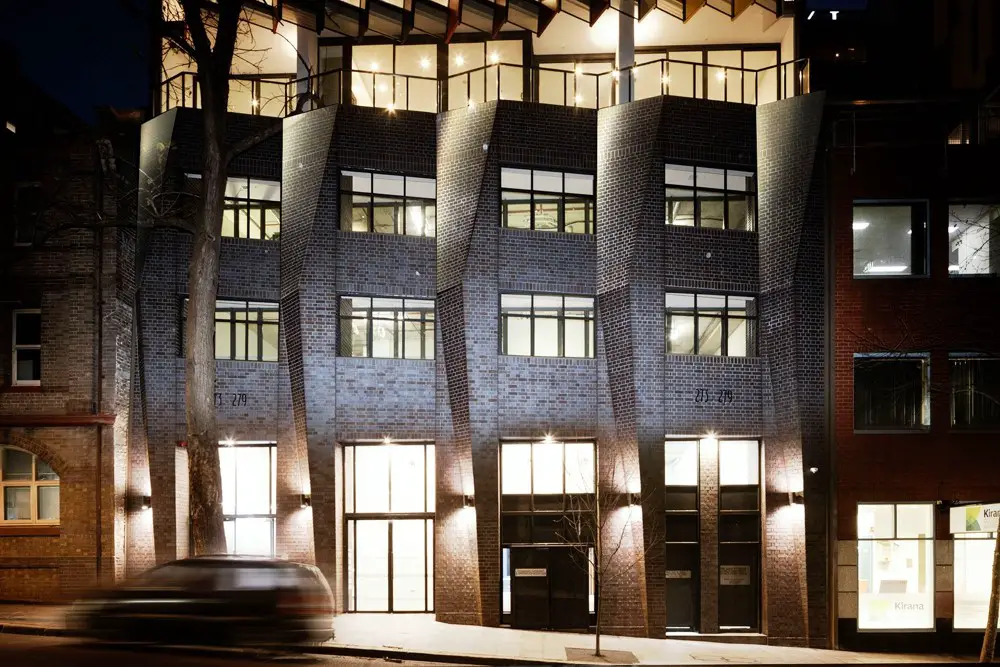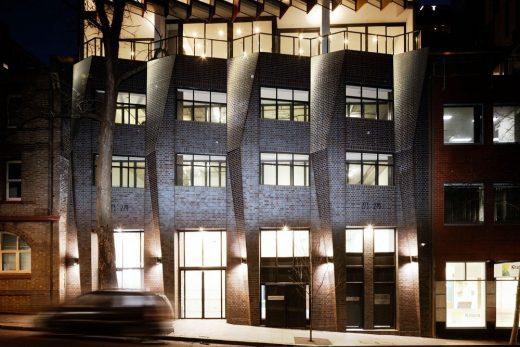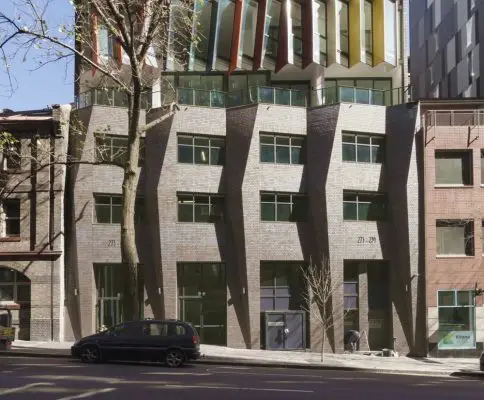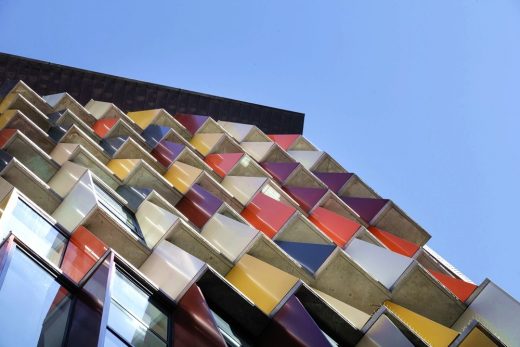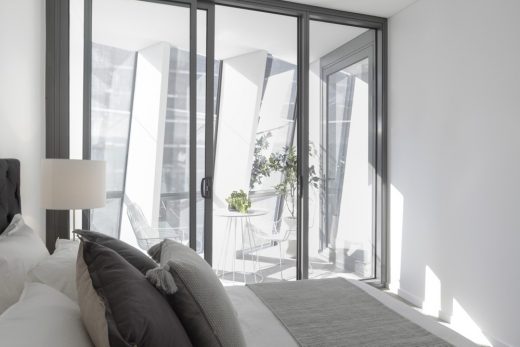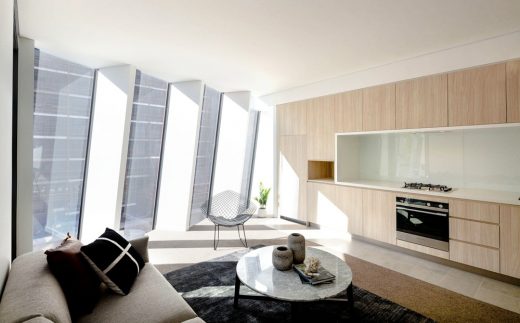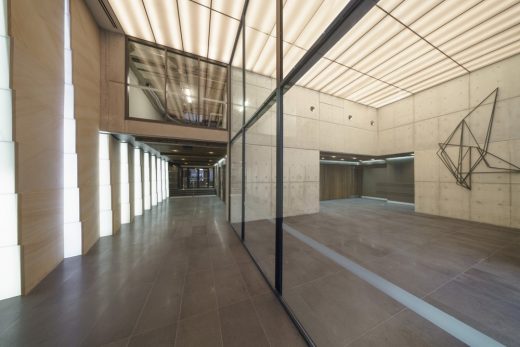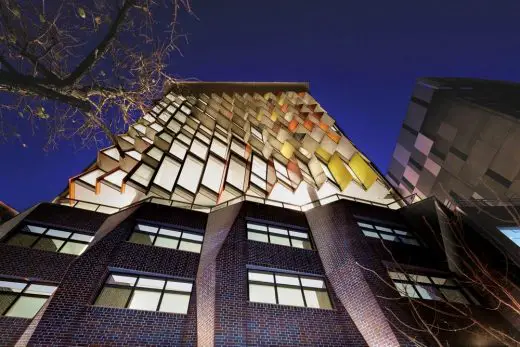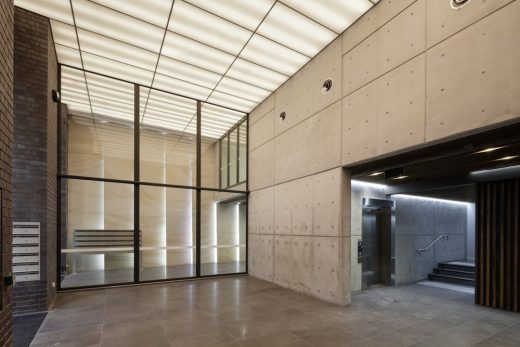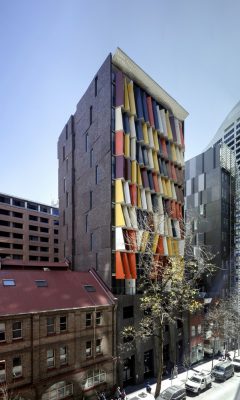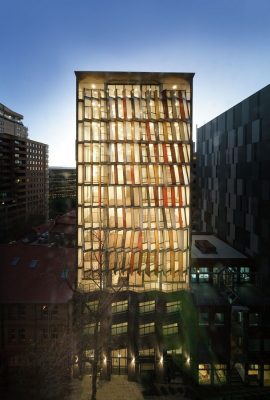Mosaic Apartments, Australian Residential Architecture, NSW Housing, Property Photos
Mosaic Apartments in Sydney
New South Wales Housing Building in Sydney design by Tony Owen Partners, NSW, Australia
22 Sep 2019
Mosaic Apartments
Architects: Tony Owen Partners
Location: Macquarie Street, Sydney, New South Wales, Australia
Typically, Sydney’s southern Sussex Street precinct is the home of historic masonry warehouse buildings. But the new Mosaic Apartments building by Tony Owen Partners seeks to fit in by making a colourful statement. Mosaic, just completed, is a 14 Storey mixed use residential/commercial building. It consists of a 4 storey retail/commercial podium with 37 units above.
The façade is dominated by a mosaic of angled window bays in a palette of bright colours to liven up the quiet street. This façade has an environmental purpose. The window bays are angled to maximise the light to units. The site is surrounded by tall buildings and has limited northerly aspect.
TOP used parametric modelling to calculate the angles and direction of the sun at different times of the day, and directed the angle of the windows accordingly. In this way the technology makes possible a residential building which, otherwise would not have been possible on this site.
The Mosaic effect is reinforced by the use of coloured side panels which frame the windows and enhance the facets. The masonry podium is similarly uses parametric geometry to reinforce the historic streetscape.
The main incorporates large areas of off-form concrete which compliments the masonry entry portals and the ceiling is made of back-lit glass to dramatically bring additional light to the space. A feature wall reinterprets the faceted geometry in illuminated sandstone. The lobby includes a café/bar which further enlivens the space. The result is a highly sculptural yet contextual in-fill building.
Mosaic Apartments, Sydney – Building Information
Architect: Tony Owen Partners
Client: Kazcon P/L
Site area: 5000 sqm
Location: Sydney Australia
Status: Built
Project start date: 2015
Cost: A$30mil
Collaborators: Formed Gardens, AE&D, Traffix, ACE Engineers, CSG
Mosaic Apartments in Sydney images / information received 220919
Location: Macquarie Street, Sydney, New South Wales, Australia
New Architecture in Sydney
Contemporary Sydney Buildings
Sydney Architecture Designs – chronological list
Sydney Architecture Walking Tours by e-architect
Sunrise House, South Coast, NSW
Architects: MCK Architecture & Interiors
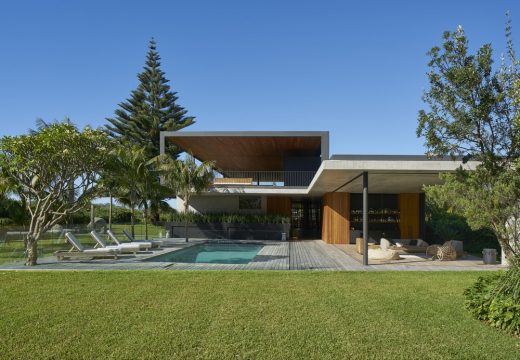
photo : Michael Nicholson Photography
South Coast NSW Home
North Curl Curl House
Design: Rolf Ockert
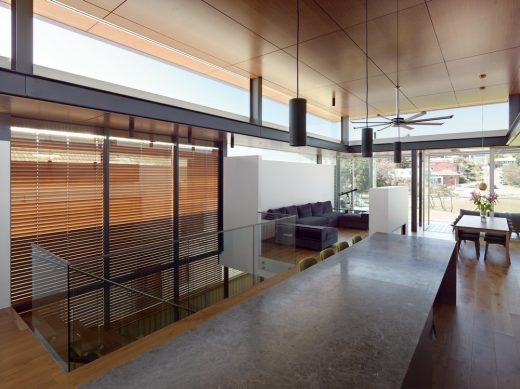
photo © Luke Butterly
North Curl Curl House by Rolf Ockert architect
NSW Architecture
The Books House, Mosman
Design: Luigi Rosselli Architects
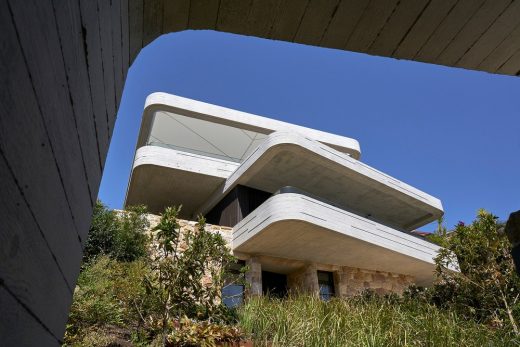
photo © Justin Alexander
New House in Mosman
Seacliff House, Bronte Beach, Sydney waterfront
Design: Chris Elliott Architects
Sydney waterfront house
Boustred House, Mosman, Sydney Middle Harbour
Design: ian moore architects
House in Mosman
Comments / photos for the Mosaic Apartments in Sydney page welcome

