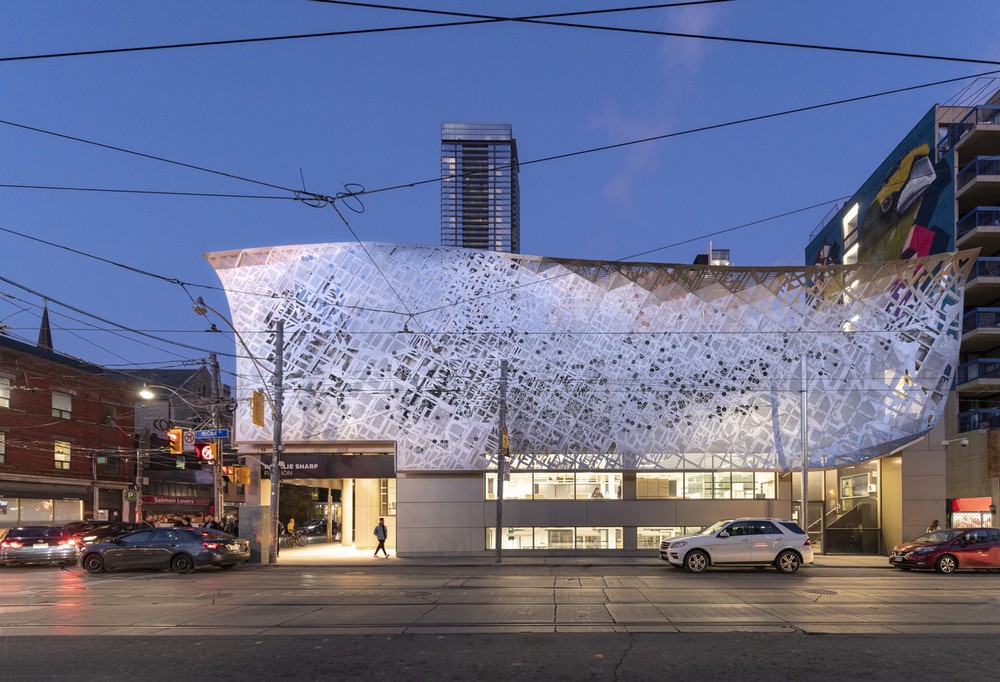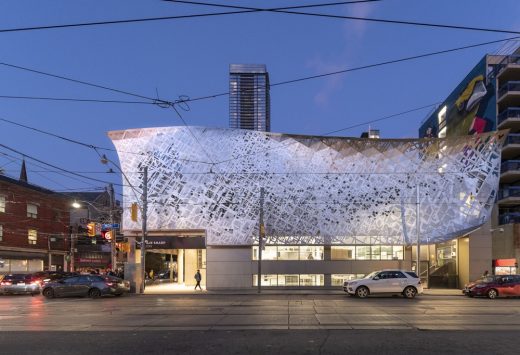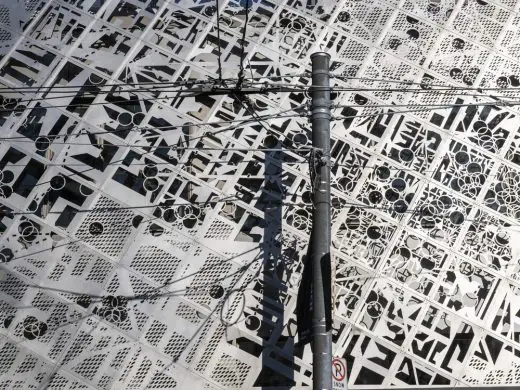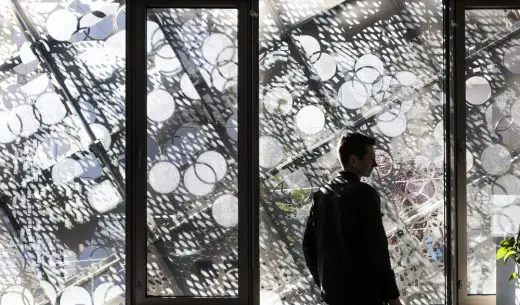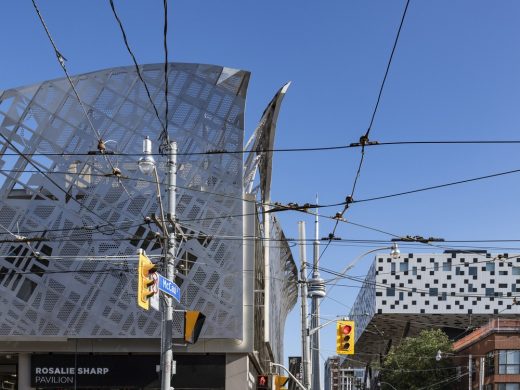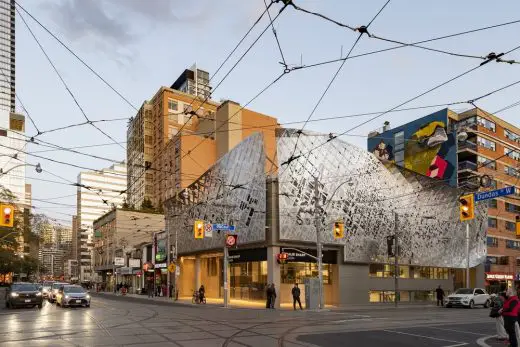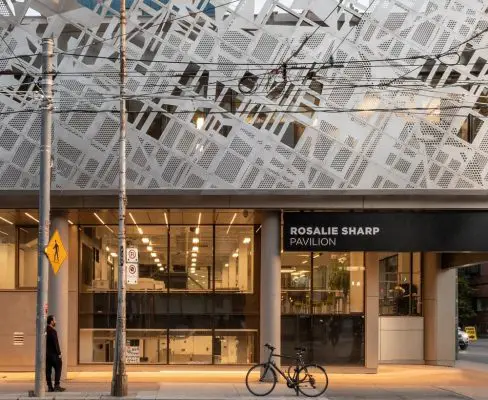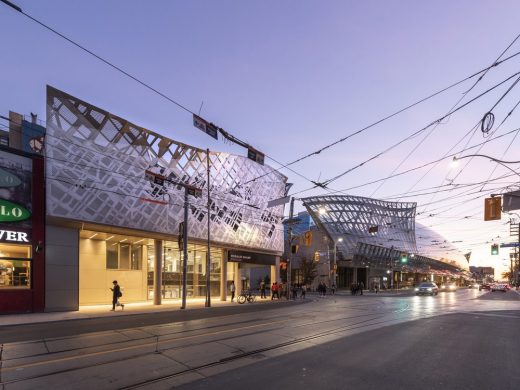Rosalie Sharp Pavilion, Toronto Building, OCAD Campus Project, Canadian Architecture Images
Rosalie Sharp Pavilion in Toronto
9 Dec 2020
Rosalie Sharp Pavilion
Architects: BORTOLOTTO
Location: Toronto, Ontario, Canada
Part of a campus of buildings belonging to the OCAD (Ontario College of Art & Design) University, the Rosalie Sharp Pavilion occupies a prominent site in downtown Toronto at the corner of Dundas and McCaul Streets, directly across from the Art Gallery of Ontario (AGO).
The project comprises a complete renovation and revisioning of an existing building that formerly housed administrative offices into an efficient, student-centric and largely open-concept plan. Existing mechanical and electrical systems were retrofitted in adherence to a stringent sustainability mandate, including upgrades to a new, high-performance insulated envelope and cladding system.
The interior conveys a raw, industrial aesthetic through a material palette of concrete, masonry, glass and steel, and features studios along with exhibition, meeting and event spaces to expand digital and work-integrated learning.
In direct response to the client brief, the architects have a designed a landmark building that functions as a dynamic, interactive northern gateway into the McCaul Street campus corridor, reflecting the scale, massing and form of the urban context while further entrenching the distinctive brand of OCAD U. In particular, the project is in keeping with the unique and expressive qualities of nearby architecturally significant buildings, including Will Alsop’s Sharp Centre for Design, a pixelated tabletop on colourful legs. Riffing on the undulating and curved glass façade of the adjacent AGO by Frank Gehry, the Rosalie Sharp Pavilion is wrapped in a perforated stainless-steel scrim.
The scrim operates not only as a shading device to control solar gain, but in a wholly innovative gesture, its laser-cut dynamic pattern represents a data visualization mapping of downtown Toronto, overlaid as a layered re-interpretation of the City indicating locations of art, design and cultural institutions. The lacy façade gently peels away from the edges of the
building, attracting passersby with its intricate form and compelling patterns and animating the street with views to students creating their art and design work inside.
The addition of the Pavilion to the OCAD U campus and neighbourhood represents a sensitive and contextually responsive gesture that helps knit the community together architecturally, advancing social cohesion and dynamism. Characterized by a successful and harmonious integration of institutional, cultural, retail and residential uses, this community provides an enriched urban experience for those who live, work and study here.
As a highly visible and expressive building signaling arrival on the campus, this project brings coherence to the neighbourhood, activating and enlivening the streetscape and heightening OCAD U’s identity. It is a perfect complement to the numerous commercial galleries on the north side of Dundas Street, and in adopting an exterior expression that defers to that begun by Gehry’s remaking of the AGO, it manifests a consistent architectural vocabulary along the south side of Dundas Street, conveying an impression of seamless continuity.
The reimagining and reshaping of the Rosalie Sharp Pavilion both inside and out represents a significant advancement in OCAD U’s continuing expansion in and gradual transformation of this important arts, education and cultural precinct, reinforcing its unique position as Canada’s “university of the imagination.”
The Brief
To reimagine the existing building as a gateway to OCAD University’s campus and to reinforcing its unique position as Canada’s “university of the imagination” through the design of the building.
Rosalie Sharp Pavilion in Toronto, Ontario – Building Information:
Architect: BORTOLOTTO
Project size: 18000 ft2
Site size: 6327 ft2
Completion date: 2019
Building levels: 3
Photography: Alex Fradkin
Rosalie Sharp Pavilion, Toronto images / information received 091220
Location: Toronto, Ontario, Canada
Toronto Architecture
Toronto Architectural Designs – chronological list
Ontario Architecture News on e-architect
Cedarvale Ravine House
Architect: Drew Mandel Architects
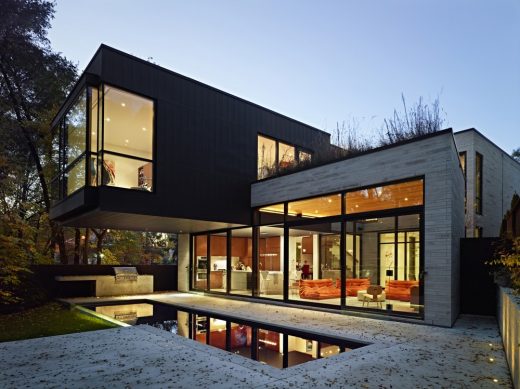
photography : Tom Arban and Shai Gily
Cedarvale Ravine House Toronto Mid-town
Valley Edge House
Architecture: Drew Mandel Architects
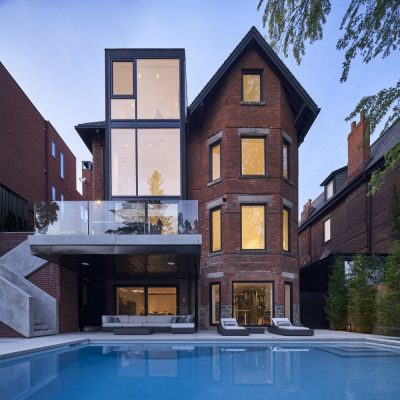
photograph : Doublespace Photography
Valley Edge House
Forest Hill Garden & Pavilion
Architecture: Amantea Architects
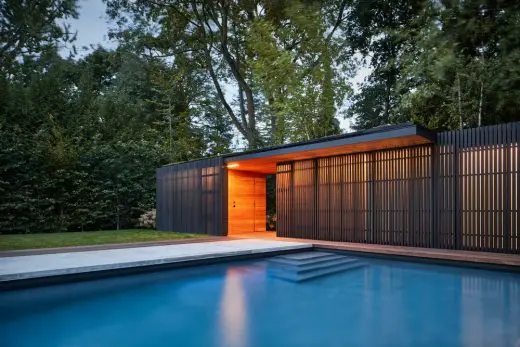
photo : Doublespace Photography
Forest Hill Garden & Pavilion in Toronto
Comments / photos for the Rosalie Sharp Pavilion, Toronto Architecture page welcome

