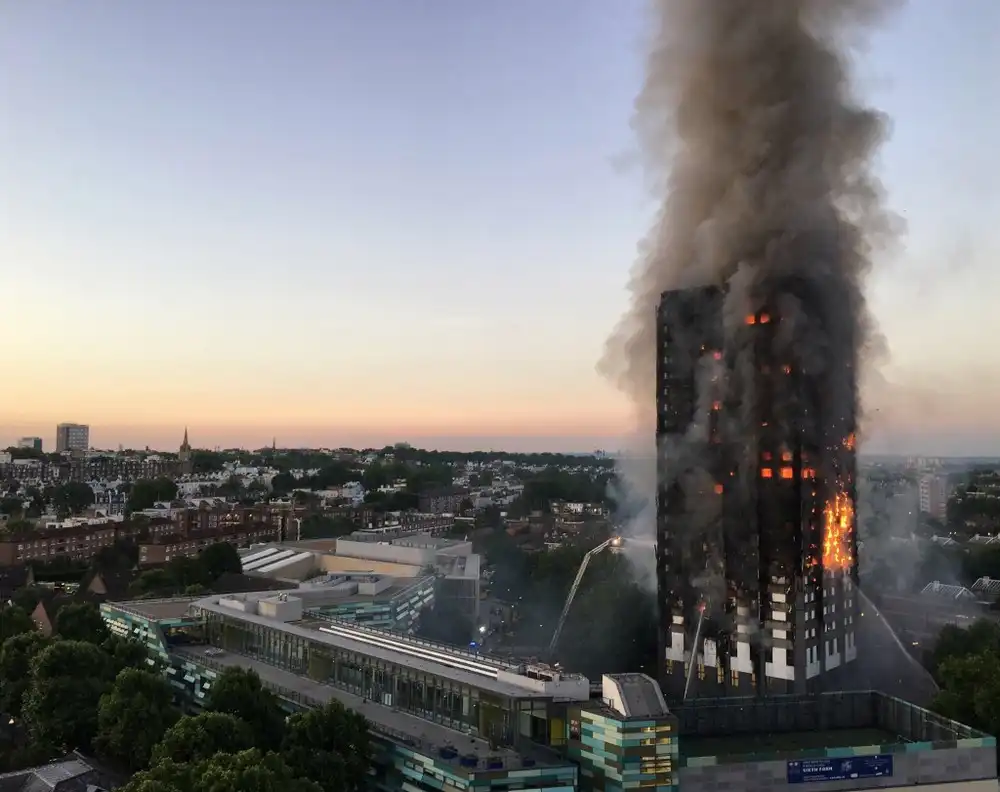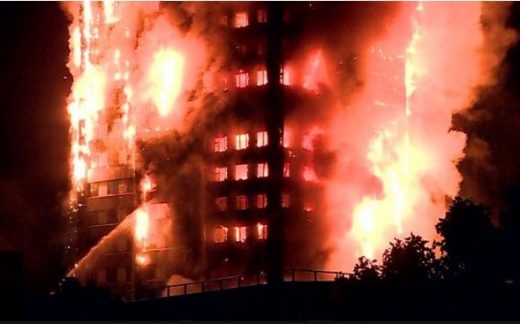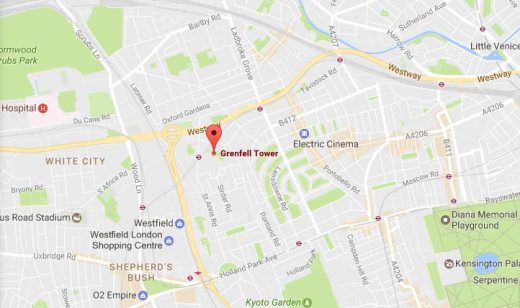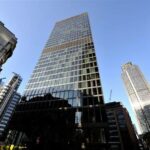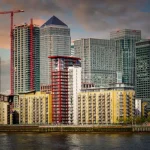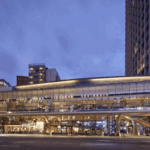Grenfell Tower Fire London Inquiry Report, Building photos, Property safety review, Expert witness
Grenfell Tower Fire West London
Hackitt Interim Report: Block of Flats Development in North Kensington, British Capital City, England, UK
post updated 5 March 2025
With Grenfell failures laid bare, the property industry must go beyond compliance to ensure history is never repeated.
By Siân Hemming-Metcalfe of Property Inspect.
Grenfell Tower Inquiry Phase 2 Report Reaction
With the release of the Grenfell Tower Inquiry Phase 2 Report, we can no longer ignore the cold hard truth about our failings as an industry and it’s time to enable meaningful change to avoid a repeat of the regulatory failings that led to such an appalling tragedy.
In July 2017, seventy-two people lost their lives because of systemic negligence, regulatory failure, and profit-driven decision-making. The recently-published Grenfell Inquiry Phase 2 Report exposes a culture where cutting corners was standard practice, accountability was non-existent, and safety was secondary to profit.
Fresh calls from the government for improved practices to be made under the watchful eye of a ‘super-regulator’ to oversee the entire construction industry are a start, but regulation alone is not enough, and the industry must go beyond compliance if it has any hope of rebuilding trust, enforcing real accountability, and achieving transparency at every level.
What went wrong?
The negligence, failings, and oversights that led to the Grenfell Tower fire can be described in five sentences:
• Regulation was weak, fragmented, and ineffective.
• Product manufacturers misled the industry and the public.
• Building control was compromised by conflicts of interest.
• Fire risk assessments were inadequate or ignored.
• Fire safety data was hidden, incomplete, or inaccessible.
The super-regulator is going to be charged with ensuring none of these five things are allowed to happen again. But to do this, technology is an essential partner because, while all five of these things happening concurrently caused unbearable disaster, real problems can still occur if just one of the five is allowed to happen again.
How can technology assist the super-regulator?
Human intervention is important and essential if practices are to be improved, but true due diligence in today’s world is only viable through collaboration with technologies that can directly overcome the problems laid out in the inquiry report.
Technology can provide digital and infallible compliance records with automated tracking to ensure nothing ever falls through the cracks. Automated testing and certification workflow can take the guesswork out of safety testing procedures.
Digital contractor licensing and qualification tracking for high-risk building contractors can log training, experience, and performance history to ensure ultimate accountability. Automated alerts can flag overdue inspections and potential risks to improve fire safety. And a centralised fire safety data repository would mean there is no more hidden information, instead enabling publicly accessible safety records to improve and promote industry-wide knowledge sharing and collaboration.
Regulation and technology hand in hand
The failings involved with the Grenfell Tower fire are now laid bare in black and white. If a repeat disaster is to be avoided, there can be no half measures when it comes to improvements.
Regulation alone is not enough. Failure to do more will cost lives. It is simply a question of when, not if. While the industry has been rightly disgraced by this final report, it now has the opportunity to redeem itself by learning from past mistakes and committing to meaningful, lasting change.
Innovation is already available to help regulators shoulder the immense responsibility now placed upon them.
Technology is a fundamental necessity to ensure that compliance is transparent, verifiable, and automated. This will eliminate oversight failures and enforce real accountability at every stage of construction and building management. Without it, we risk repeating the mistakes of the past.
We know what needs to be done. Now, we must insist that those in power not only listen but act decisively.
+++
Previously on e-architect:
RIBA responds to Grenfell Inquiry Phase 2 report
The Grenfell Tower Inquiry Phase 2 Report was published on 4 September 2024.
4 September 2024
Grenfell Tower Inquiry Report
Grenfell Tower Inquiry Report
18 Apr 2018
Grenfell Tower Hackitt Review
Grenfell Tower Hackitt Review
18 Dec 2017
Grenfell Tower Fire Interim Report
Dame Judith Hackitt’s Review of the Building Regulations and Fire Safety
Association for Project Safety (APS) fully supports the interim report of Dame Judith Hackitt’s Review of the Building Regulations and welcomes the next phase.
In response to the interim findings of Dame Judith Hackitt’s review of fire and building regulations, Bobby Chakravarthy, President of the Association for Project Safety said:
“The Association for Project Safety agrees with Dame Judith Hackitt that safer buildings start with good design and ensuring corners are not cut and clear regulations are established and consistently applied. But, for this we have to untangle the mare’s nest of complex and sometimes competing regulations, critically ensuring everyone involved in the design and risk management process is equipped with the relevant and up to date skills and education to build safe.”
Interim findings of Grenfell Review
A review of building regulations ordered after the Grenfell Tower fire has found the system is “not fit for purpose” and open to abuse by those trying to save money, reports The Guardian today.
Dame Judith Hackitt’s interim report into building safety called for an overhaul of the construction industry to put safety above cutting costs.
In a foreword, Hackitt said she was shocked by some of the practices she had uncovered. “The mindset of doing things as cheaply as possible and passing on responsibility for problems and shortcomings of others must stop,” she wrote.
Her report highlights concerns about increased privatisation of the building inspection regime leading to safety being compromised and a reduction in expertise within local authorities.
Grenfell Tower Fire Interim Report in The Guardian
18 December 2017
RIBA responds to Hackitt Interim Report
RIBA responds to Interim Report of the Independent Review of Building Regulations and Fire Safety
The Royal Institute of British Architects (RIBA) has welcomed the publication of Dame Judith Hackitt’s Interim Report but has highlighted the need to go much further, specifically in terms of making real and meaningful change to the core building regulations guidance covering fire safety, which is needed as a matter of great urgency.
Immediate Past President of RIBA and Chair of the RIBA’s Expert Advisory Group on Fire Safety, Jane Duncan says:
“I’m pleased that Dame Judith Hackitt recognises the current regulatory system is not fit for purpose and that there is a lack clarity of roles and responsibilities in the construction industry. The RIBA’s Expert Advisory Group on Fire Safety strongly recommends that the final review should require a named person or organisation to hold prime responsibility for the oversight of fire safety in the design and construction of any building project. It is disappointing that the interim review has not called for an immediate prohibition on the use any combustible materials in the external wall construction of high-rise buildings. This means we continue with this grey-area in regards to fire-safety”
The RIBA welcome that the report seeks:
• Better definition and allocation of roles and responsibilities within the building and fire regulatory system, with defined duty holders. The RIBA hopes that the final report will require a named person or organisation with prime responsibility for oversight of fire-safe design and construction on any building project
• Increased independent oversight of the quality of construction work
• Stronger compliance and enforcement of building control
• Raised levels of competence and accreditation of those involved in design, construction and maintenance of higher risk buildings
It is also good to see a recognition by Dame Judith of the importance of the ‘golden thread’ of original design intent, the integrity of which must be maintained in any building project or subsequent refurbishment – in order to avoid fragmentation of design responsibility with risks poorer quality outcomes.
However, it is disappointing that whilst the report recognises the complexity and lack of clarity in the current building regulations guidance, it shies away from introducing immediate and effective changes to the current fire safety guidance, Approved Document B.
The RIBA would like to see:
• An immediate prohibition on the use any combustible materials in the external wall construction of high-rise buildings
• A greater role for sprinklers as an active life safety measure in residential buildings
• Requirements for at least two staircases, offering alternative means of escape in high-rise residential buildings
Interim Report of the Independent Review of Building Regulations and Fire Safety
To read the RIBA’s evidence and recommendations to the Independent Review of Building Regulations and Fire Safety visit:
Independent Review of Building Regulations and Fire Safety – RIBA
The building facade, photo references Harley Facades UK:
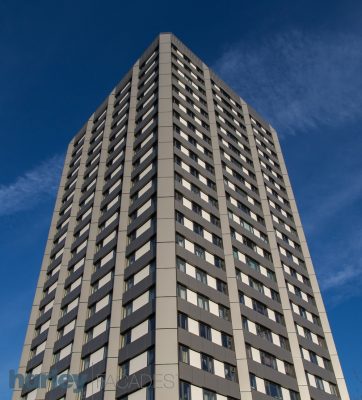
photo courtesy of SE9
8 Aug 2017
Kensington Stories Documentary Film
Ladbroke Grove Youth Charity Focus on four local buildings
Kensal House, Trellick Tower, Stanley Gardens and Lancaster West
Young people look at West London’s skyline through the lens of a documentary
SPID Theatre Company, an award-winning youth charity based in Ladbroke Grove, is looking at West London’s skyline afresh following the Grenfell Tower fire.
The result is Kensington Stories, a new documentary film made as part of SPID’s Living History project. SPID Theatre Company has achieved National Press on multiple occasions for their work, specialising in engaging hard-to-reach audiences with heritage, the arts and with each other. The project will build on their previous Living History Projects: Kensal Voices, Kensal Voices Reloaded, In Transit, Trellick Tales and Reimagining Goldfinger.
The film focuses on community, the management of buildings and the event of the Grenfell Tower fire that happened earlier this year. From recording oral history interviews, led by Rib Davis, SPID has worked with filmmaker Susanna Fasciolo and producer Ioana Constantinescu to create a fifteen minute film about four local buildings: Kensal House, Trellick Tower, Stanley Gardens and Lancaster West, where Grenfell Tower is situated. Each of these buildings is listed and protected, except Lancaster West.
Despite not being listed, Grenfell is extremely significant to the work that SPID is creating, work that champions local voices and shared histories. SPID itself is based in one of West London’s very own listed buildings, adding relevance to this year’s project. The oral history testimonies given by residents who live within each of these estates compose the soundtrack for the film; their own stories and opinions colouring the background to this documentary.
The entire project has been influenced by local young people aged 13-25, who participate in weekly workshops researching the history and architecture of the borough. This project is a combination of historical and architectural knowledge, enriched by personal stories about an area of London with extremely diverse buildings.
The Kensington Stories film will premiere on 9th December at 3pm at Kensal House, followed by a Q and A with the young people and makers of the film, and accompanied by food from the Goldfinger Factory, a café near Trellick Tower.
“I just love living in this Borough…when the rain clouds come in and you can see the shadows over the various parts of London, it all makes sense” – Lou D’Arcy, Trellick Tower Resident
“Based in West London’s Kensal House estate, SPID shares a landlord with Grenfell. This project champions local estate voices and makes the case for listening to and empowering them” – Helena Thompson, Artistic Director
The Film Screening is free entry, but places are limited, so book your ticket by emailing bookings@spidtheatre.com or calling us on 0208 969 4570
8 Aug 2017
Grenfell fire Criminal Charges
Criminal charges carrying lengthy prison sentences not ruled out by DPP
The UK Director of Public Prosecutions (DPP) has not ruled out possible criminal charges carrying lengthy prison sentences against individuals over the Grenfell Tower fire, report The Guardian.
In her first public comments since the disaster, Alison Saunders said investigations were at a very early stage. All options remained open, but it could take months before charging decisions can be made, she said.
Gross negligence manslaughter is among offences prosecutors could consider if police find sufficient evidence. The offence carries a maximum sentence of life in prison for those found to have high levels of culpability.
Alison Saunders, in an interview with the London Evening Standard, said: “All of us want to see justice done … It is one of those tragedies where everybody will want to do as much as they possibly can in order to help both those who continue to be residents and those who died in the fire.
The DPP’s comments follow the publication of a Scotland Yard letter which said there were reasonable grounds to suspect that corporate manslaughter offences had been committed by Kensington and Chelsea council, and the Kensington and Chelsea Tenant Management Organisation, the latter of which ran Grenfell tower.
Read more in The Guardian article – Grenfell Tower Criminal Charges
27 Jul 2017
Grenfell Tower Fire Update
Police Investigation Update
Police investigating the Grenfell Tower fire say they have “reasonable grounds” to suspect that corporate manslaughter offences may have been committed, report the BBC.
It means senior executives from the council and the tenant management organisation that ran the block are likely to be interviewed under caution.
A letter from the Met Police to residents said officers had “seized a huge amount of material”.
Organisations guilty of the offence of corporate manslaughter are liable to an “unlimited fine”.
Individuals cannot be charged with corporate manslaughter, an offence which is intended to work “in conjunction” with other forms of accountability.
The Royal Borough of Kensington and Chelsea and the Kensington and Chelsea Tenancy Management Organisation have been notified that there are reasonable grounds to suspect that each organisation may have committed the offence of corporate manslaughter.
However Labour MP for Tottenham, David Lammy, said the punishment for corporate manslaughter, a fine, would not represent justice: “Gross negligence manslaughter carries a punishment of prison time, and I hope that the police and the CPS are considering charges of manslaughter caused by gross negligence”.
More positively the Justice 4 Grenfell campaign group, said the development would help increase levels of trust between the police and the community.
10 Jul 2017
Police confirm 255 residents escaped blaze
Investigators say 350 people lived in the west London block but 14 were not there when the building went up in flames, report The Independent.
Police said they do not expect the death toll to rise much further.
Detectives also revealed the tower was made up of predominantly one and two bedroom flats, which would account for the lower than expected occupancy.
Previous estimates put between 400 and 600 people living inside the tower.
source: Grenfell Tower Fire Update
8 Jul 2017
Grenfell Tower Publc Inquiry
Grenfell Tower inquiry public hearings in September
The Grenfell Tower fire inquiry hopes to hold its first public hearings into the cause of the disaster in September as it prepares to seize council planning archives, report The Guardian.
Sir Martin Moore-Bick, the chairman, is expected to hold further meetings with bereaved relatives, local residents, survivors and interested organisations next week in order to agree terms of reference.
Until those terms are approved by the prime minister, Theresa May, and lodged with parliament, investigators cannot begin taking evidence.
source: Grenfell Tower Publc Inquiry
29 Jun 2017
Grenfell Tower Planning Conditions
Samples of Grenfell Tower Cladding
An interesting article by Ian Abley, focusing on two of the planning conditions, 3 & 4, and how they were processed by the architects, but also on a critical change to the window position half a year after planning:
Grenfell Tower planning application PP/12/04097 was determined by delegated powers.
ACM Panels
Samples of the ACM panels were requested and should be in the council’s stores. Apparently the responses to the Conditions note the panel outer surface but crucially do not identify the core material.
The most recent of two references to the ACM panel specification is apparently the Studio E “Material Palette” dated 25 September 2014 and uploaded as Drawing-Approved-1332326 prescribed the ACM face as “Smoke Silver Metallic Duragloss 5000”
Our brief research shows this is an Arconic product: Duragloss 5000
The link to ‘DURAGLOSS® 5000 Technical Data’ goes to a ‘Content Not Found’ page.
Design Change Made in January 2015
Then there was a Non-Material Amendment made to approval PP/12/04097 after CON/14/04024. On 2 January 2015 proposed changes to the design by Studio E and planning consultants IBI Group were accepted by RBKC planners as NMA/14/08597. The design changes appear very material in that they re-position the windows, out from the existing concrete into the (rainscreen) cladding zone.
Ian notes that the planned separation of the window from the concrete meant that interfaces – “window, head and cill extrusions, foams, perimeter filler insulation, water, air and vapour barrier, and lining boards” – became technically critical for fire safety.
The several materials and products within the interface gap became the only construction stopping a fire inside a flat from reaching the cavity and cladding.
In other words, the late change to the window position, moving it out from the solid concrete structure, meant it was weak due to the ‘filled gaps’ around the sides where fire could break through.
Ian goes on to warn, “Planners should know something about the existence of such fire risks. But if the planners were not technically aware of this potential problem at the interface gap at every window opening, and had not asked for Building Control advice at the planning application stage, IBI Group and Studio E should have been aware.”
Tangentially, the title block on the architects’s detail drawing, references an adjacent school building, why is this? –
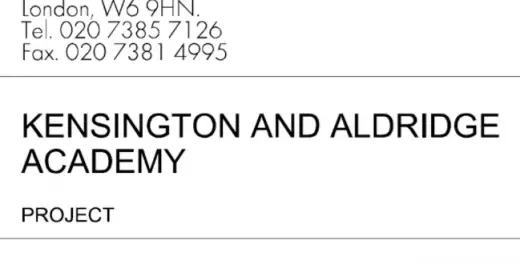
Approved Document Volume 2 of Part B Fire Safety in the Building Regulations for England and Wales
Finally, Ian questions the wording of Paragraph 12.7, subtitled “Insulation Materials/Products”:
‘In a building with a storey 18m or more above ground level any insulation product, filler material (not including gaskets, sealants and similar) etc. used in the external wall construction should be of limited combustibility.’
He cautions that it is badly worded.
The “not including” list is open to abuse as products and materials “similar” to gaskets and sealants may be combustible – such as membranes, tapes, sealants and adhesives – combining to form a dangerous level of fire load.
source: Grenfell Tower Planning Application Details
29 Jun 2017
Grenfell Tower Inquiry
Grenfell Tower Inquiry Chairman
The new chairman of the Grenfell Tower inquiry said he is doubtful the process would be as wide-ranging as some residents hope after meeting survivors, many of whom were sceptical about his appointment.
Sir Martin Moore-Bick said his inquiry would look at “basic factual questions” about what caused the fire rather than broader problems.
“I’ve been asked to undertake this inquiry on the basis that it would be pretty well limited to the problems surrounding the start of the fire and its rapid development, in order to make recommendations as to how this sort of thing can be prevented in the future,” he said.
23 Jun 2017
Grenfell Tower Building Cladding
Grenfell Tower manslaughter charges
23 Jun 2017 – Grenfell Tower fire: police considering manslaughter charges.
Detectives say building’s insulation and cladding tiles failed fire safety tests and they are establishing if use was illegal, report The Guardian.
Officers had established the initial cause of the fire was a Hotpoint FF175BP fridge-freezer and that it was not started deliberately.
“Preliminary tests show the insulation samples collected from Grenfell Tower combusted soon after the tests started. The initial test on the cladding tiles also failed the safety tests.”
“What we are being told at the moment by the Building Research Establishment (BRE) is that the cladding and insulation failed all safety tests.”
The Police are reviewing every company involved in the building and refurbishment of Grenfell Tower, and have seized documents and materials from a number of organisations.
UK Prime Minister Theresa May said the government would fund tests on up to 100 towers a day. the DCLG estimates that about 600 high-rises across the UK have been clad.
Grenfell Tower Cladding Exposed
23 Jun 2017 – Were the horizontal and vertical fire-stops installed correctly at Grenfell Tower?
A photo on Studio E’s website shows one facade of Grenfell Tower.
click on photo for large size, 5824 pixels, left in super-large format to aid viewing, save and zoom in:
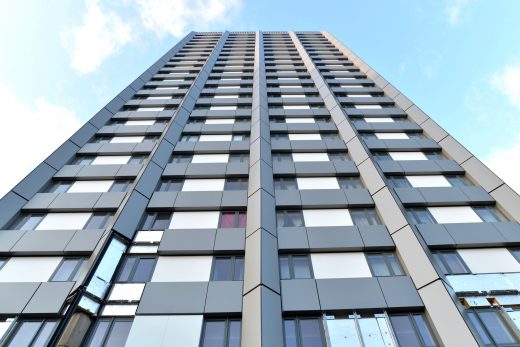
Grenfell Tower Cladding – a spin-off post from this page focused on the cladding
Grenfell Tower Building Safety
The Truth about Grenfell Tower Event
Architects for Social Housing using Eventbrite to ticket The Truth about Grenfell Tower on Thursday 22nd June in Stockwell.
Please join Architects for Social Housing and share what we collectively know so far about the technical and political decisions that led to the Grenfell Tower fire; reassure residents about the safety of post-war tower blocks against the fear being spread by the media; and discuss how to can counteract this disaster being used by politicians to promote the demolition of London’s council estates for profit.
Everybody welcome, residents, architects, engineers, fire-safety specialists, planners, housing campaigners. Please share widely and invite your friends.
The Truth about Grenfell Tower Event
Thu 22 June 2017 19:00 – 21:00 BST
Residents Centre, Cotton Gardens Estate, Kennington Lane, SE11 4HW
Architects for Social Housing (ASH) was set up in March 2015 in order to respond architecturally to London’s housing ‘crisis’. ASH are a working collective of architects, urban designers, engineers, surveyors, planners, film-makers, photographers, web designers, artists, writers and housing campaigners operating with developing ideas under set principles.
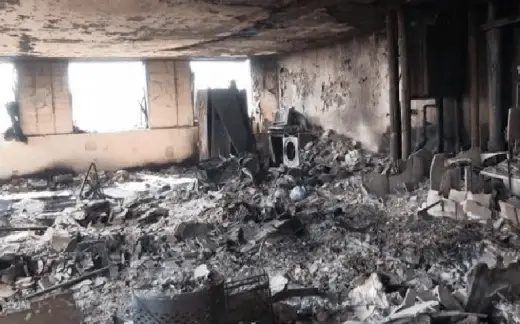
photograph : Metropolitan Police
Grenfell Tower Campaigners for Safety
20 Jun – In an open letter to the UK Prime Minister, London Mayor Sadiq Khan praised May’s decision to open a public inquiry, but urged her “to ensure, in the terms of reference of the Inquiry, that an interim report is published this summer, at the latest, and that the terms of reference include all aspects of fire safety standards and inspection in high-rise towers.” He continued, “I would seek an assurance that if the Inquiry or police investigation finds any individual or organization to have been negligent in their duties, then they will be prosecuted.”
“This issue is not limited to the type of cladding fitted; the material it is attached to and how this has been achieved are also critical factors. It is crucial that other risks from renovation works are urgently and properly investigated, for example protection between floors. And we need to strengthen standards and recall processes around white goods, given the fire risk they can present.”
19 Jun – death toll rises to 79.
Of the 18 people in hospital 9 are in critical care, report the BBC.
Selection of photos released by the Police:
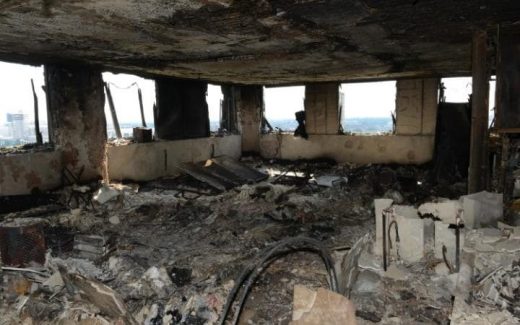
photograph : Metropolitan Police
18 Jun – Two women feared dead in the Grenfell Tower tragedy were allegedly threatened with legal action after they campaigned for improved fire safety.
Mariem Elgwahry, 27, and Nadia Choucair, 33, may have received letters ordering them to stop their campaign for improved safety.
Both women were fighting the Kensington and Chelsea Tenant Management Organisation for building improvements, with help from the Radical Housing Network (RHN), The Mirror reports.
RHN told the newspaper: “The TMO’s response was to threaten tenants with legal action and send out letters. Nadia and Mariem would have received them too.”
Last night British Prime Minister Theresa May said she had ordered councils to complete urgent safety checks on all high-rise buildings.
Grenfell Tower elevation and section of a typical floor:
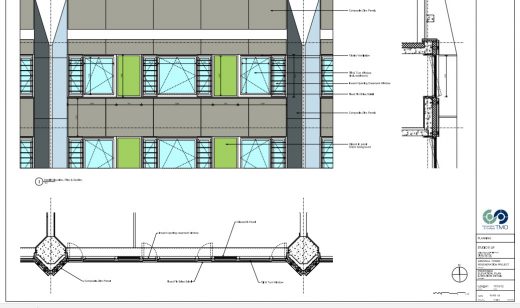
Revised Drawing-952306.pdf?- image courtesy of architects via RBKC planning portal
Grenfell Tower section through window of a typical floor:
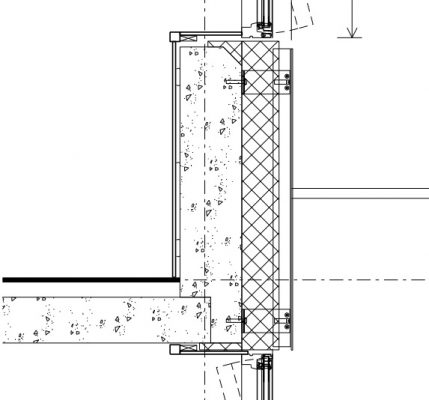
extract from Revised Drawing-952306.pdf?- image courtesy of architects via RBKC planning portal
A summary of those believed to be involved in the refurbishment works (comments welcome):
– Client: The Royal Borough of Kensington and Chelsea TMO
– Client’s Agent: IBI Taylor Young
– Architects: Studio E
– Consulting QS: Appleyards
– Main contractor: Rydon
– Building facade sub-contractor: Harley Facades UK
– Reynobond PE cladding supplier: Omnis Exteriors
– Insulation manufacturer/supplier: Celotex
Grenfell Tower floor plans, assumed to be proposals, we suggest the key plan is bottom right labelled ‘Typical Residential Floor’, it shows lifts, stair and apartments all share a single lobby. Footage from early on the 14th of June appears to show this lobby filled with smoke when a resident opened the door on an upper floor:
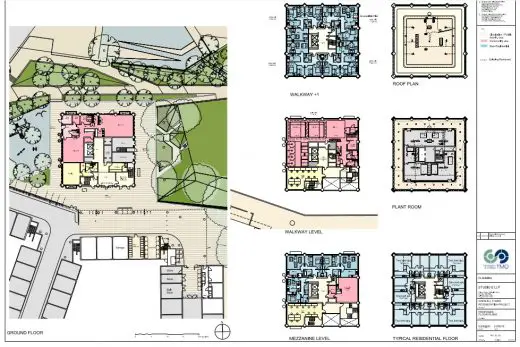
Revised Drawing-1094410.pdf – image courtesy of architects via RBKC planning portal
We posted the link to the refurbishment planning drawings on the morning of the 14th but some readers maybe missed it, so here it is again, we suggest you scroll down to the latest drawings dated 2013: sadly this link is removed (12 Jan 2022) now due to no longer being active
17 Jun 2017
Grenfell Tower Fire Building Failings
At least 58 people are presumed dead in the Grenfell Tower disaster Police confirmed. It is an increase of 28 on the number of confirmed victims.
The building refurbishment is now part of a criminal investigation.
We are trying to focus on building-related issues here, to try to learn from this awful incident and prevent it ever happening again. There are various strands to discuss:
1. analysing what went wrong with the building, from cladding type, cladding fixing, to smoke-filled single stair, fire lobbies, fire doors and the fire alarm.
2. drawing some tentative conclusions, if we wait months until a massive hard-to-digest inquiry report the media focus will have gone and some opportunities for change with it.
3. some suggestions about what needs to happen with other high-rise buildings around the world, but focused on UK council housing in towers.
We certainly don’t have all the answers, therefore welcome expert input from other professionals.
Grenfell Tower Facade Section Build Up on Typical Floor
In more detail:
1.
cladding type – typical floors have 3 main components: windows, rainscreen and ACM panels.
It is the latter that seem to exhibit the most combustion. from outside face inwards: Aluminium sandwich panels appear to have a flammable core, with small air gap allowing chimney effect, and flammable foam insulation behind applied to concrete facade from 1974.
cladding fixing – metal brackets shown on planning portal section, unverified reports of flammable timber battens
single stair – obviously inherently dangerous, but why did it fill with smoke?
fire lobbies – lift and stair share a lobby with flats, see plans
fire doors – if working then should have been negligible smoke in stair (just from when self-closing door is opened for egress)
fire alarm – reports suggest it didn’t go off, why?
Lower floor plan layout (ie not typical residential floor), existing on left, proposed in colour on right with new entranc lobby:
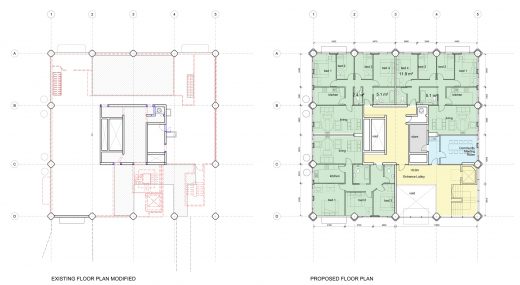
image courtesy of architects via planning portal
Grenfell Tower Building materials from outside in – not fully confirmed as a whole but identified in various cross-referenced reports:
a. Aluminium composite material (ACM) cladding (‘3’ in key – Reynobond PE
note ‘5’ in the elevation key, aluminium rainscreen (white panels) make up about half of the cladding).
Further info on cladding regulations in other Western countries:
– German construction companies have been banned from using plastic-filled cladding, such as Reynobond PE, on towers more than 22 metres high since the 1980s.
– US building codes restrict the use of metal-composite panels without flame-retardant cores on buildings above 15 metres.
b. air gap, probably criss-crossed by brackets holding outer ACM panels.
c. Celotex insulation applied to existing concrete walls, assumed to be 150mm of Celotex FR5000 and / or RS5000, no backing substrate shown on planning portal section.
Product datasheet: https://www.celotex.co.uk/products/download/5c73880a-6017-4854-88fe-923fff569a4f notes it is tested with both 12mm fibre cement panes and 2×12.5mm plasterboard. But the section (planning portal) and reports suggest it was installed on the tower without a substrate. If no substrate then the fire test approval appears meaningless.
The reasons it passes the test are therefore different to the product used in the 72-storey The Address, Dubai – where the testing flaws were exposed:
meaningless ACM fire test
It seems the Celotex material may be non-FR PIR. Nevertheless the product is certified with reference to BS8414-2 via the performance criteria of BR135 (product datasheet).
There is some suggestion of a leak from the gas riser, there is not enough information on it to discuss at this stage in our view.
Link ref. tests (BS 8414-2, BR 135 see commentary by Sarah Colwell on pp 13-16 of this IFP magazine issue: Fire Performance of external cladding systems.
The article linked above suggests there are around 5000 blocks of flats in England representing around 300,000 homes, a lot of people especially if extrapolated to the rest fo the world.
Grenfell Tower Fundraising page on justgiving.com
Grenfell Tower Fire West London Building News
Grenfell Tower Fire Updates
16 Jun – 30 confirmed killed, including one person who has died in hospital.
The death toll could rise above 100.
More than 70 people have been named by relatives as missing, and also 12 people remain in critical care.
Protesters entered Kensington town hall this evening demanding justice.
Grenfell Tower News – updates at The Guardian
We welcome architectural information regarding the aluminium composite material (ACM) cladding panels – info(at)e-architect.com
An informative well-researched article about the Grenfell Tower aluminium composite cladding in The Guardian:
“Cladding for Grenfell Tower was cheaper, more flammable option. Omnis Exteriors asked to supply cladding £2 cheaper a square metre than fire-resistant type, investigation finds.”
Omnis had been asked to supply Reynobond PE cladding, which is £2 cheaper per square metre than the alternative “fire resistant” Reynobond FR, to the companies that worked on refurbishing Grenfell Tower.
Evidence seems to be mounting of problems in so many aspects related to this fire, from building mismanagement, cost-cutting, equipment failure to bad design. These multiple failures are unacceptable and viewed overall suggest a disrespect to the council tenants.
German construction companies have been banned from using plastic-filled cladding, such as Reynobond PE, on towers more than 22 metres high since the 1980s when regulations were brought in to improve fire safety at residential blocks.
US building codes also restrict the use of metal-composite panels without flame-retardant cores on buildings above 15 metres.
Grenfell Tower fire, approximately 6 a.m. on 14 June 2017:
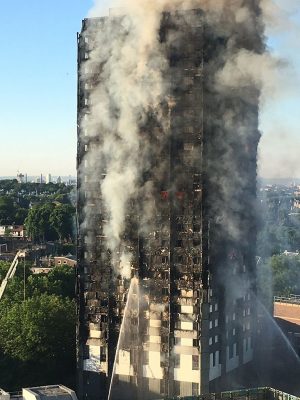
photo by Natalie Oxford, courtesy of wikimedia commons
The Fire Protection Association (FPA), an industry body, has been pushing for years for the government to make it a statutory requirement for local authorities and companies to use only fire-retardant material.”
Clearly the UK needs to revise the Building Regulations and commence remedial work on all affected tower blocks.
It is imperative lessons are learnt as soon as possible.
The construction industry knows about problem cladding and should have done so much more to clean up its act.
Combustible core cladding usage should be heavily controlled after all of the lessons, notably from UAE.
Grenfell Tower used aluminium composite cladding with thermal insulation.
There is controversy and lobbying surrounding the use of combustible insulation systems.
Also, towers with a single stair should be demolished, there is always a chance the stair will get blocked or smoke-filled.
The refurbishment was overseen by Studio E Architects, and undertaken by Rydon Ltd. As part of the project, in 2015–2016, the concrete structure received new windows and new cladding.
What remains unclear is the system section and detailing: was there a gap behind the cladding, and if so why not fire stopped at every floor? Cavities are closed at each floor per building regulations but is there some weakness or loophole that allowed the ‘chimneys’ to form?
The work was carried out by Harley Facades of Crowborough, East Sussex, at a cost of £2.6 million.
This fire feels like it will become a sad, major milestone like Ronan Point was for an earlier generation. Ronan Point was a 22-storey Modern tower block in Newham, East London, which partly collapsed in May 1968, killing 4 people. It led to a “complete loss of public confidence in high-rise residential buildings, and major changes in UK building regulations resulted.”
The shadow chancellor, John McDonnell, has released a statement which is worth noting:
“The tragic fire that occurred on Grenfell Tower must never be allowed to happen again. The lessons of Camberwell, Shepherd’s Bush and Southampton have not been learned, and it is the responsibility of government to provide solutions.
The government must now as a matter of urgency lift the housing revenue account borrowing cap to free councils to undertake the urgent retrofitting work required on all existing housing stock found not to meet required safety standards.
Councils must also be given the power, as Labour’s housing manifesto pledges to do, to borrow to invest in council housing on the scale necessary to allow all those living in homes deemed to be unsafe to be properly rehoused.”
The Grenfell Tower refurbishment architects posted a statement on their news page:
“We are deeply shocked and distressed over news of the devastating fire at Grenfell Tower.
Our thoughts are with those that have been affected by this tragic incident, together with all of their relatives and friends.
It would be inappropriate for us to comment or speculate on events on Wednesday morning. We will be available to assist the relevant authorities as and when we are required.
Our website was temporarily shut down yesterday as a result of the number of requests received.”
source: Grenfell Tower refurbishment architects – Studio E, London (website now offline)
BD magazine notes two Italian architects from the Veneto region are believed to have died in the Grenfell fire: Gloria Trevisan and Marco Gottardi were both working for London architecture practices, they lived together on the 23rd floor.
Radical Housing Network, a London-wide alliance of groups fighting for housing justice, said the Grenfell fire was a tragic consequence of systematic disinvestment in council housing alongside disregard for council tenants safety and their concerns – and called for #JusticeforGrenfell.
source: Radical Housing Network London
Radical Housing Network is a London-wide network of campaigns fighting for housing justice. Grenfell Action Group is a member group of RHN.
15 Jun 2017
Grenfell Tower Cladding
15 Jun – It emerged the cladding used in Grenfell Tower was behind a rapidly spreading blaze at a tower block in Melbourne in 2014, reports The Guardian. An eighth-floor fire raced up 13 floors to the roof of the 21-storey building in 11 minutes. The spread was “directly associated” with the external cladding, said the fire brigade.
The rapid spread of the Lacrosse building fire, which was sparked by a cigarette on an eighth-floor balcony and raced up 13 floors to the roof of the 21-storey building in 11 minutes, was blamed on flammable aluminium composite cladding that lined the exterior concrete walls. Surely it is time for the construction industry to clean up its act and ban combustible aluminium composite cladding panels.
14 Jun 2017
Major London Building Fire
Grenfell Tower Fire
Massive blaze engulfs 24-storey block of flats in North Kensington, west London.
More than 200 firefighters tackled a massive blaze at a block of flats in west London, with people trapped in their homes. Reports very sadly confirm 12 people have died, with many more injured.
Forty fire engines rushed to Grenfell Tower on the Lancaster West Estate, north Kensington, shortly after 1.15am.
Location: Lancaster West Estate, Latimer Road, North Kensington:
Blazing since around 12.45am GMT, reported the BBC. e-architect posted at 5am GMT and our thoughts are with all affected; the page will be updated once any architectural issues come to light.
The construction industry will need to learn from this fire, and why it happened. The 2009 Lakanal House tower block fire occurred in 2009 in Camberwell, South London. Six people were killed in this twelve storey tower block.
A residents action group report warnings went unheeded by relevant authorities:
“we have posted numerous warnings in recent years about the very poor fire safety standards at Grenfell Tower and elsewhere in RBKC.
ALL OUR WARNINGS FELL ON DEAF EARS and we predicted that a catastrophe like this was inevitable and just a matter of time.”
Grenfell Action Group
A building fire expert advised that floor-to-floor fire spread occurring over full height suggests malpractice has occurred.
The London Mayor has declared it a major incident.
Grenfell Tower Fire in West London
Floors: 24
Date built: 1974
Residential units: 120
Architecture firm: Clifford Wearden and Associates
Lead architect: Nigel Whitbread
Grenfell Tower comprises 20 storeys of residential flats and four storeys of community/office spaces at podium level.
It is roughly square in plan and the residential floors are identical: 4no. 2-bed flats – one on each corner –and 2no. 1-bed flats – one facing east and the other west. The north and south elevations are almost identical, as are the east and west.
Main contractor Rydon appear to have submitted for a £8.7 million renewal over 66 weeks, focused on an internal reconfiguration of podium levels and external recladding. This work was carried out in 2015-16.
source: Grenfell Tower London – skyscrapercity.com
Refurbishment was applied for in 2012 of existing Grenfell Tower including new external cladding and fenestration, alterations to plant room, reconfiguration of lower 4 levels to provide 7 new residential units, replacement nursery and boxing club facilities, external public realm works, redevelopment and change of use of existing garages to refuse collection area.
Scope of work: ACM rainscreen over-clad, replacement windows, curtain walling, louvres, feature metalwork
Client: Royal Borough of Kensington & Chelsea
Architect: Studio E
“The upgrade work includes new windows, insulation and cladding, and a complete upgrade to the heating system. A new entrance and new flats will be created within the podium levels.”
source: Grenfell Tower facade cladding architects – Studio E (website now offline)
The UK has stringent Building Regulations so the extent of the blaze is surprising. Lessons will have to be learnt – a resident suggested the new external cladding might be partly to blame for extent of fire spread – but for now our thoughts are with the people involved.
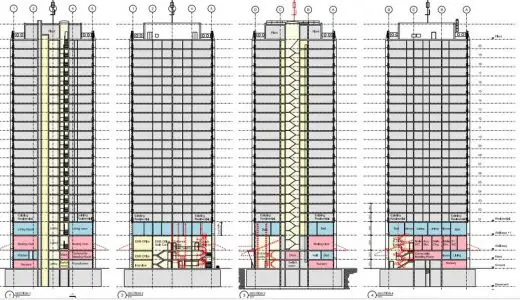
image courtesy of architects via planning portal
source: https://www.rbkc.gov.uk/planning/searches
London mayor Sadiq Khan tweeted: “Major incident declared at Grenfell Tower in Kensington” and urged people to follow London Fire Brigade on Twitter.
Location: Lancaster West estate, North Kensington, London, England, UK
London Architecture
London Architecture Designs – chronological list
London Architecture Walking Tours
257 City Road, Islington, north east London
Design: UNStudio

image by dbox branding & creative
257 City Road Tower – 12 Mar 2012
London Skyscraper Buildings – alphabetical list
Comments / photos for the Grenfell Tower West London Building Fire News page welcome

